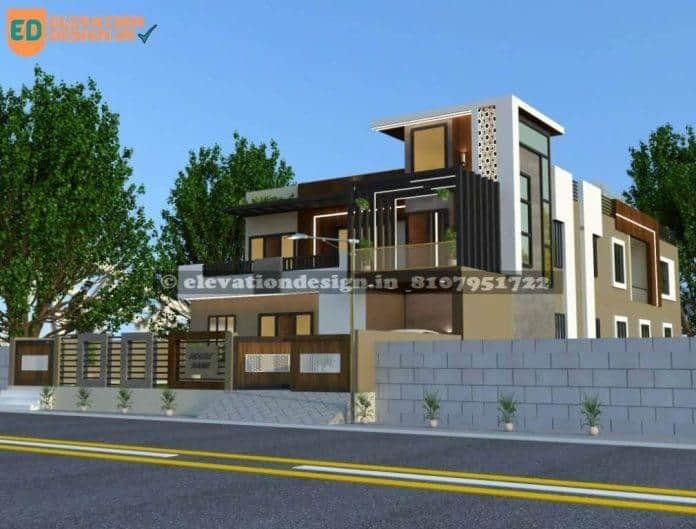The 2 floor elevation is a very important part of any building. It defines the height and shape of the building and gives it its identity. both floors in elevation are equally important as it defines how the whole building looks. The floor Elevation of a house is important as it shows the shape of the building.
2 floor elevation
In this design, we have designed a 2 floors elevation. The elevation can be used for different purposes such as a small house or for villa and office.
check construction cost for this house and elevation design cost





