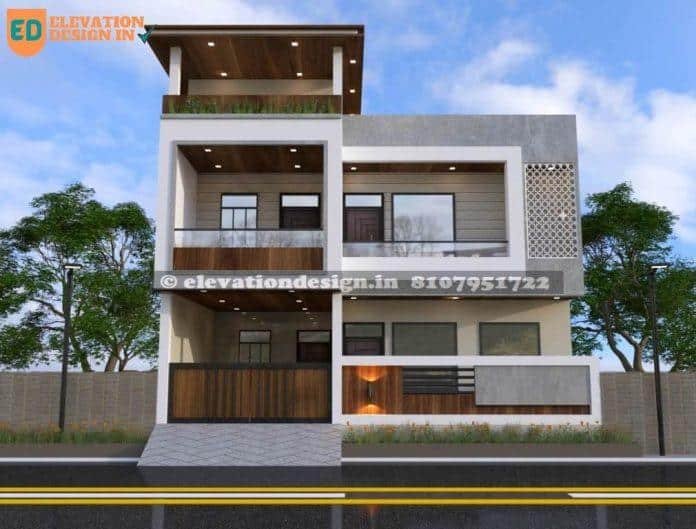3D elevation design is an essential service to make in order to make a house front perfect. we will make 3d elevation models of your house in the shortest possible time frame.
3d elevation of house
3d elevation models are highly used for designing buildings. They provide a highly detailed representation of the structure of buildings like houses, offices, stores, and more. These models are designed with the help of experts like us
check construction cost for this house and elevation design cost








