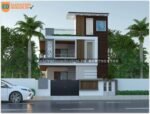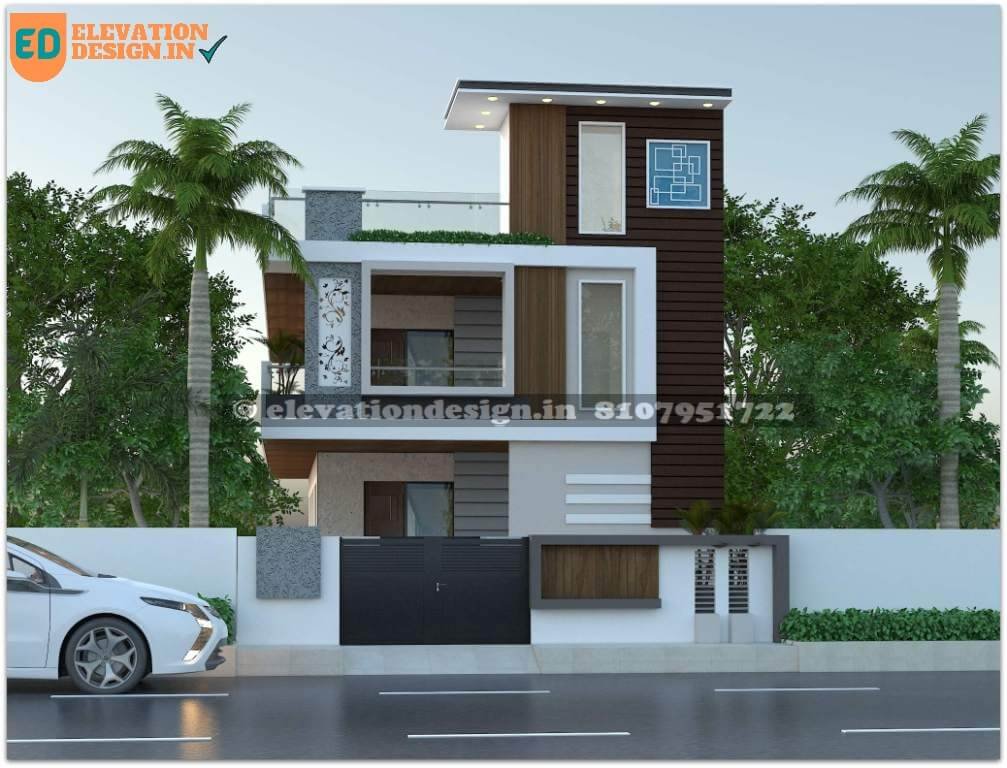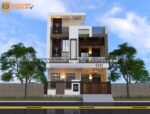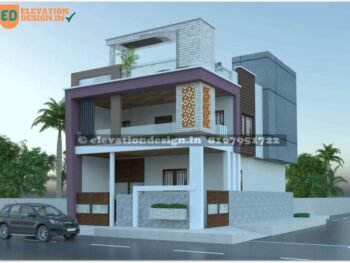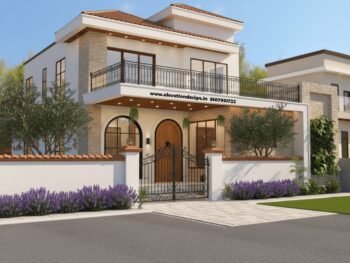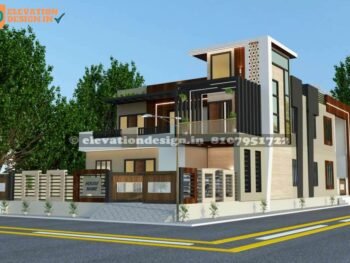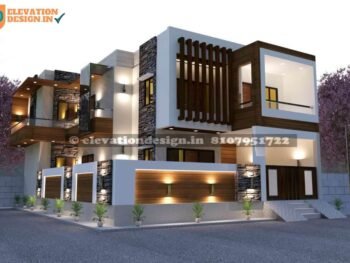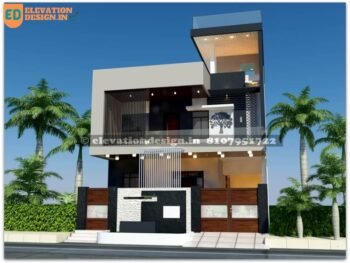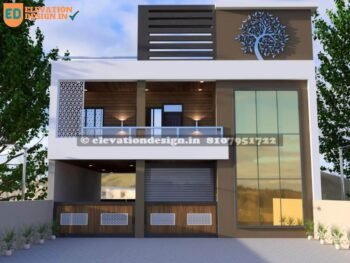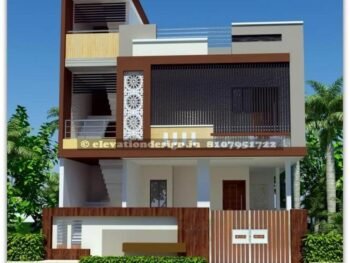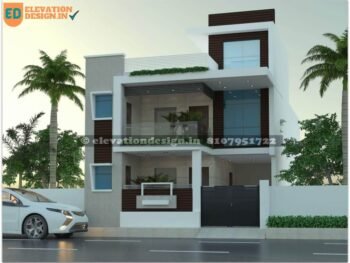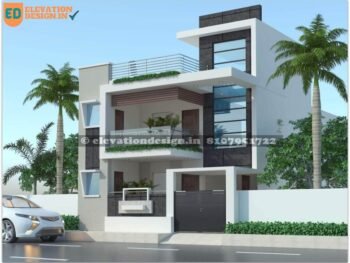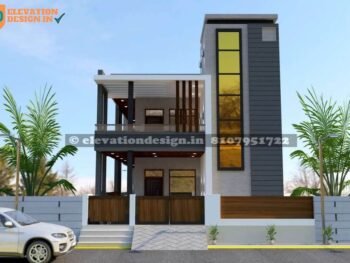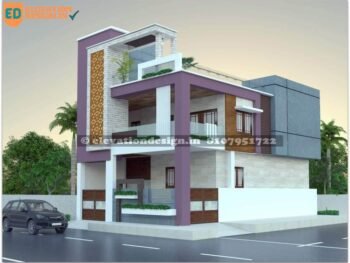front elevation parapet wall plaster design
27×40 ft 2160 sqft, front elevation parapet wall plaster design
- Size Guidefor house design size and details call or whats app us whats app: +91 8769534811 Email: myhousemaps@gmail.com Phone: +91 8769534811, +91 8769534722
- Delivery & Return
Delivery
We provide 2 different option 1 by 1 First option as per our expertise The second option as per your choice And 1 time final modifications the best option Give us a shout if you have any other questions and/or concerns. Email: myhousemaps@gmail.com Phone: +91 8769534811, +91 8769534722 - Ask a Question
... people are viewing this right now
This G+1 house facade uses dark brown HPL sheets against light painted walls. Grey textured panels are placed vertically and on the compound wall. Windows are mostly tall glass panels. The compound wall features a dark gate and a wooden strip, tying into the modern material palette.
| Floors | |
|---|---|
| building type | |
| Style | |
| Direction |
SKU: ed-11-1048
Categories: 2 floor elevation design, 20 ft Elevation Design, Modern Elevation Design, North Facing Elevation Design
Tags: compound wall design, contemporary architecture, Exterior design India, Front elevation ideas, G+1 house design, House exterior colors, HPL sheet design, Indian bungalow, Indian Home Facade, Jaali work front, Latest home design, modern house elevation, Small plot design, Urban house plans, Villa elevation
Categories
Tags
- balcony design ideas
- Balcony Design India
- Balcony glass railing
- Balcony railing design
- compound wall design
- Compound wall ideas
- contemporary architecture
- Contemporary home India
- contemporary house
- contemporary Indian home
- Contemporary Indian house
- front elevation design
- Front elevation ideas
- G+1 elevation
- g+1 elevation design
- G+1 house design
- Glass Railing Balcony
- Home exterior design
- house exterior design
- House exterior ideas
- HPL sheet design
- HPL sheet elevation
- HPL sheet exterior
- Indian bungalow design
- Indian home architecture
- Indian home elevation
- Indian Home Facade
- Indian house plans
- Jaali design house
- Modern elevation India
- Modern house design
- modern house elevation
- Modern Indian elevation
- Modern Indian house
- residential architecture
- Residential architecture India
- Residential Elevation
- small plot elevation
- small plot house
- Small plot house design
- stone cladding design
- Stone cladding elevation
- stone cladding exterior
- stone cladding house
- villa design India
Related Products
front elevation design double floor
23×40 ft 920 sqft, front elevation design double floor
ghar ka front design new
30×50 ft 3000 sqft, ghar ka front design new
traditional elevation design for 2 floors
30×50 ft, 1500 sqft traditional elevation design for 2 floors
compound wall elevation
40×65 ft 4800 sqft, compound wall elevation
3d power elevation
35×30 ft, 2100 sqft, 3d power elevation
first floor elevation design
30×60 ft 3600 sqft, first floor elevation design
3d front elevation
33×53 ft, 3498 sqft, 3d front elevation
double floor elevation
32×50 ft 3200 sqft, double floor elevation
architect elevation
31×47 ft 2914 sqft, architect elevation
elevation designs for 2 floors building
32×45 ft 2880 sqft, elevation designs for 2 floors building
3d elevation design
25×40 ft, 2000 sqft, 3d elevation design
duplex house front elevation
25×45 ft 2250 sqft, duplex house front elevation

