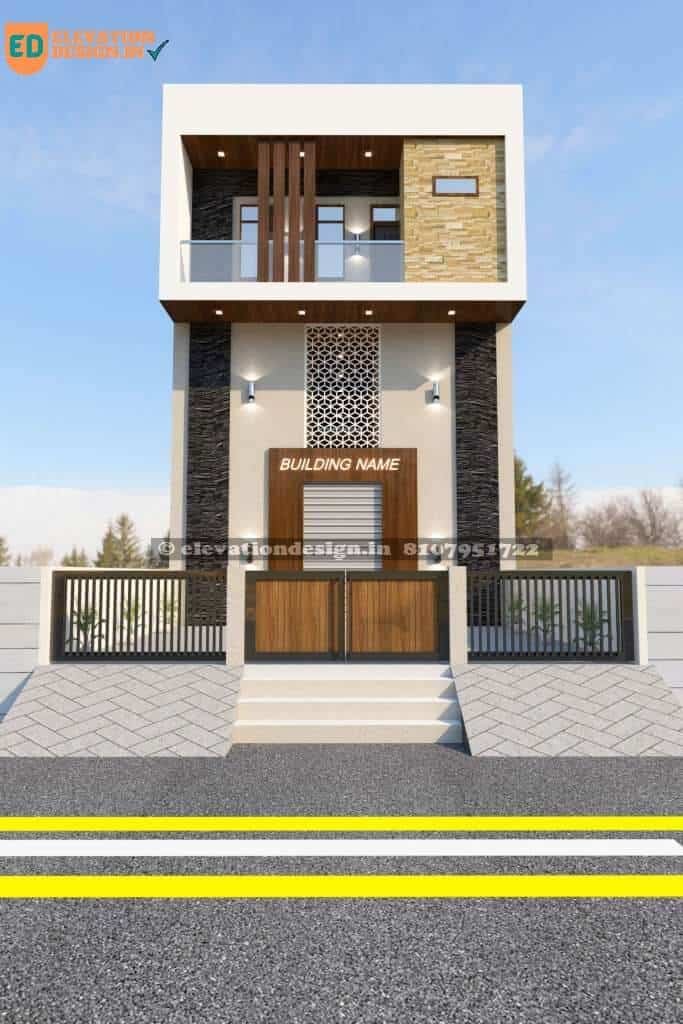modern acp sheet front elevation design
modern acp sheet front elevation design
check construction cost for this house and elevation design cost

Table of Contents
Togglemodern acp sheet front elevation design
check construction cost for this house and elevation design cost

Subscribe Today
GET EXCLUSIVE ELEVATION DESIGN ON MAIL
TIPS AND TRICKS STORIES
BECOME A PART OF A CREATIVE FAMILY
Get EXCLUSIVE Content and our archive of subscriber stories.
#elevationdesign.in
elevationdesign.in we are expert of elevation design for residential and commercial buildings our team is only focus on elevation design so we can provide top quality offront elevation
©Elevationdesign.in All rights reserved
