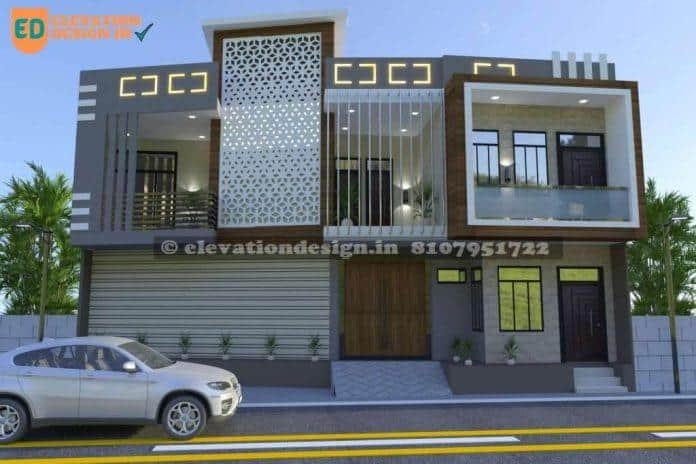Shop front elevation 3d This post is about a 3D design of a shop front. It’s intended to give the designer an idea of the exterior of a building.
With this design, you can see the front of the building, the side of the building, and the back of the building. This design is for a shop that is trying to be as green as possible.
shop front elevation 3d
Elevations are the face of a building. They are not 100% complete without a 3D view. 3D rendering offers a way to see the fronts of a building. This helps architects, designers, and builders see the final product before it is constructed.
check construction cost for this house and elevation design cost





