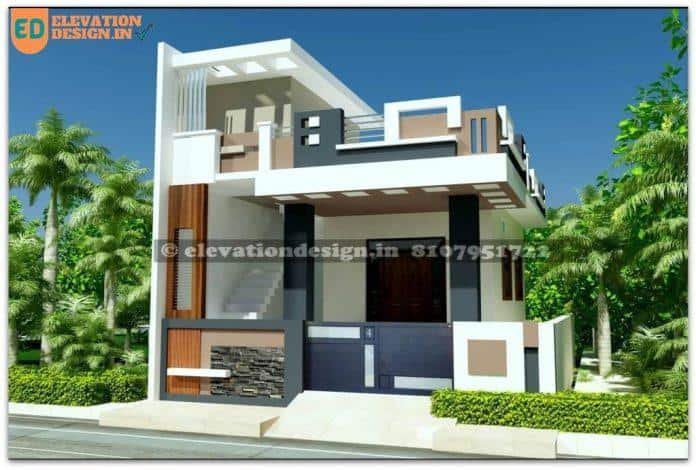single floor house elevation design
single floor house elevation design
check construction cost for this house and elevation design cost

single floor house elevation design
check construction cost for this house and elevation design cost
