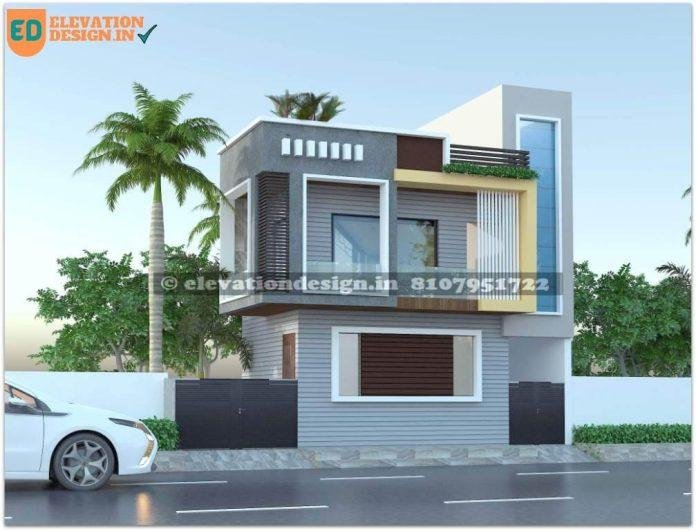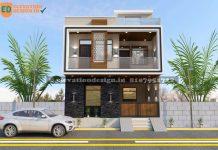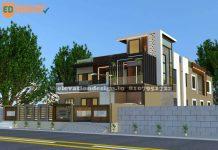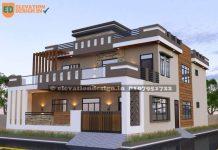20×50 house plan 3d elevation
3D Elevation for 20×50 House Plan The 20×50 house plan is a popular residential design. It is often seen as a good starter home for first-time homeowners.
The 3D elevation of the house plan allows the homeowner to visualize what it will look like on the ground level.
3D Elevation for 20×50 House Plan
check construction cost for this house and elevation design cost




